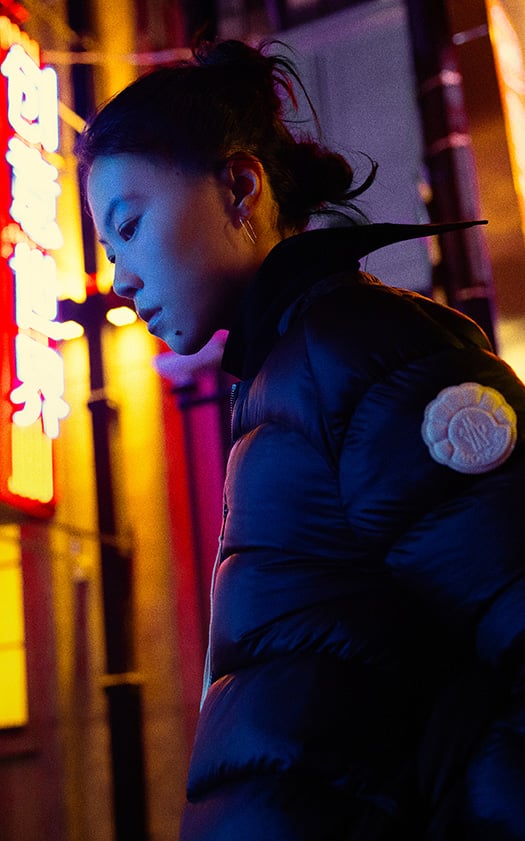
Moncler x Lulu Li Project
Form a queue for the grand reopening of The Georgian on Monday 4th November – Prebook Now
Form a queue for the grand reopening of The Georgian on Monday 4th November – Prebook Now

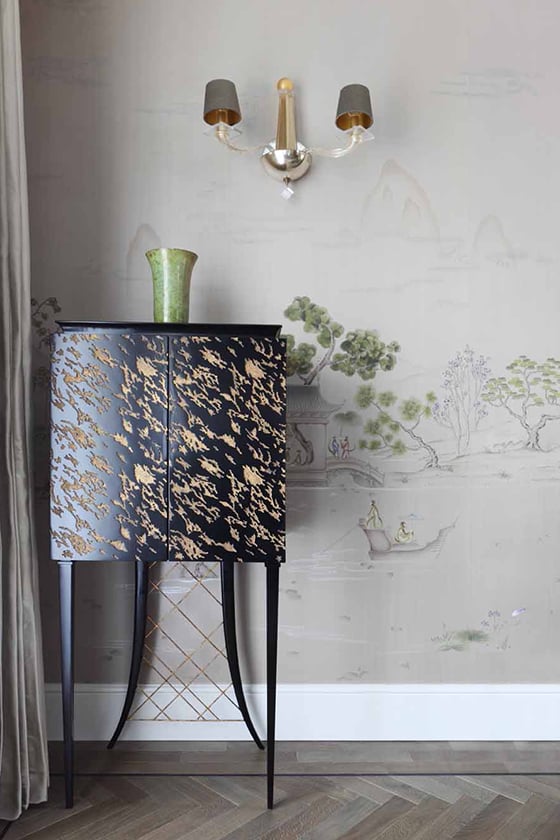
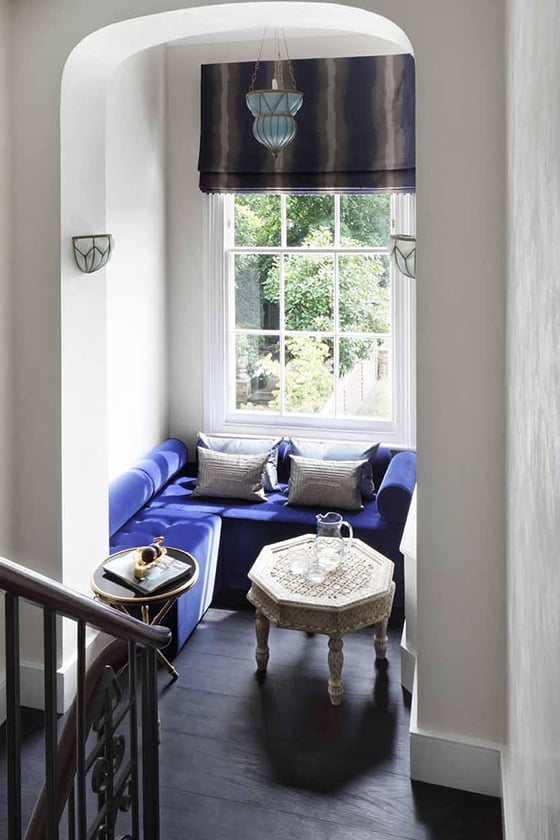
For this Grade II-listed Kensington townhouse, the brief was clear: to create a welcoming home for the client’s family, with interiors that reflected their passions and complemented the existing architecture.
Having discussed the client’s love for travel, and settled on a moody palette with pops of colour, the Harrods Interior Design team set about creating a fluid and functional layout, mapping out key areas. First up was the kitchen, which was redesigned with entertaining in mind – the space was completely transformed with the addition of a kitchen island, breakfast bar and fireplace; sleek and contemporary finishes throughout; and a Sonos sound system. Unsurprisingly, it has since become the client’s favourite room.
In the living room, to maximise the natural light flooding in through floor-to-ceiling windows, the designers played with oyster, silver and plum. The dark plum accents (including the super-soft velvet sofas) suited the client’s preference for deep, rich hues, while the paler silver tones instantly brightened the space. Coupled with bespoke joinery in a dark timber veneer and a Stellare Piccolo chandelier in Venetian glass by Donghia, the effect was one of opulent sophistication.
Other favourite elements include the Moroccan snug under the stairs – a cosy space for reading; and the dramatic hand-painted feature wall in the dining room, where a Chinoiserie landscape by Fromental is paired with Christopher Guy’s Fabergé drinks cabinet.
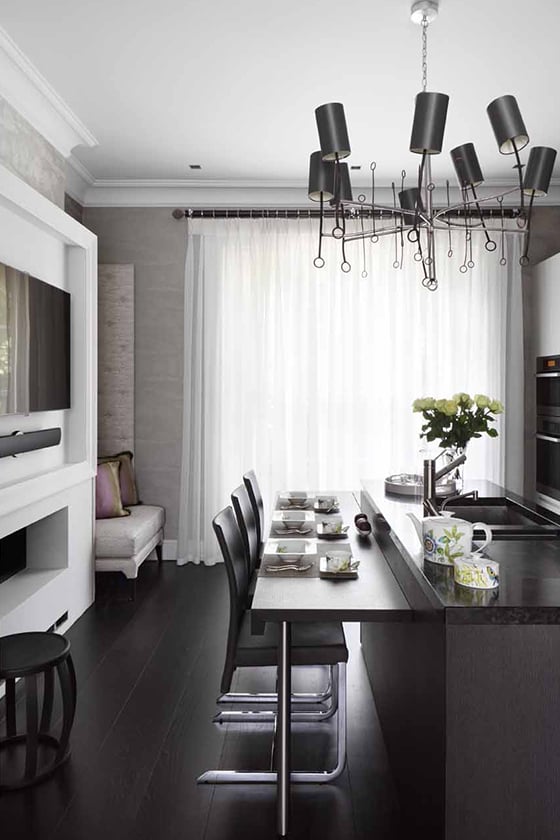
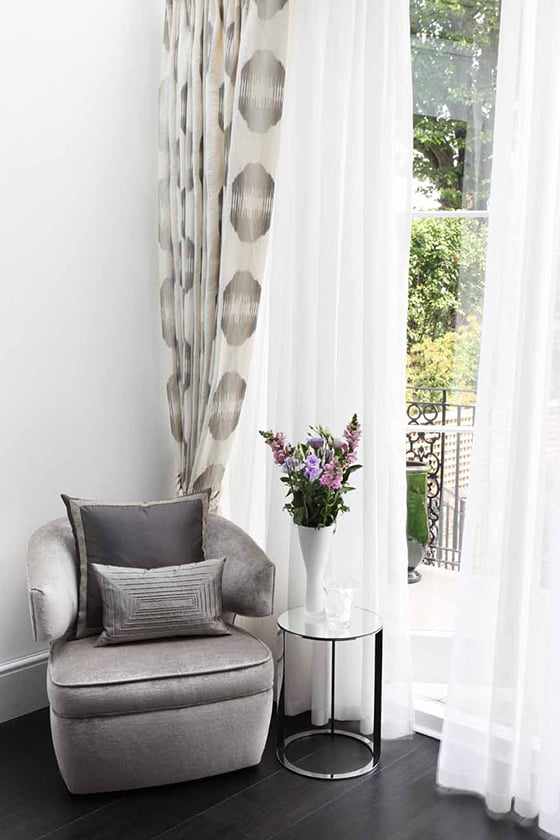
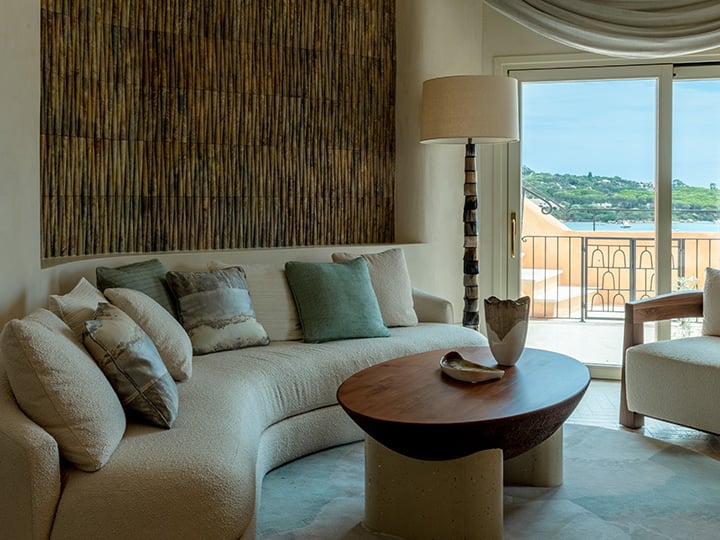
Commercial
When a Sardinian five-star hotel engaged Harrods Interior Design to redesign its penthouse, our experts created a beautiful one-of-a-kind space, where heritage meets luxury and sophistication.
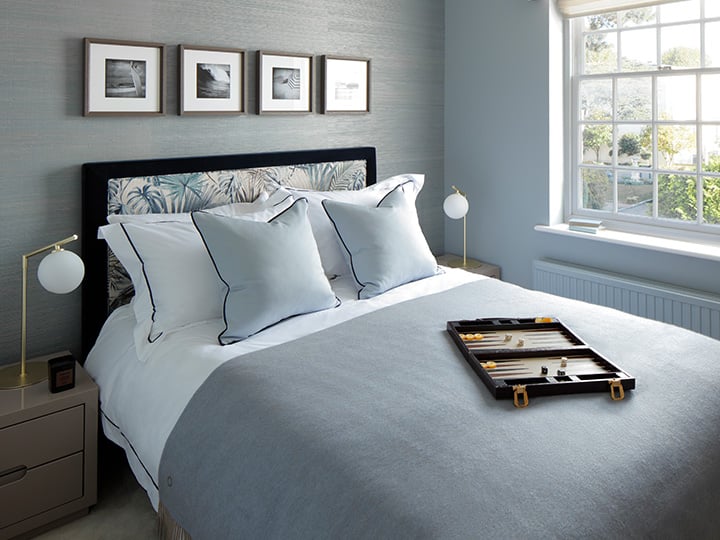
Residential
The previously cramped second floor of a Putney home is stripped out and redesigned to create a bright, spacious oasis inspired by the changing of seasons.
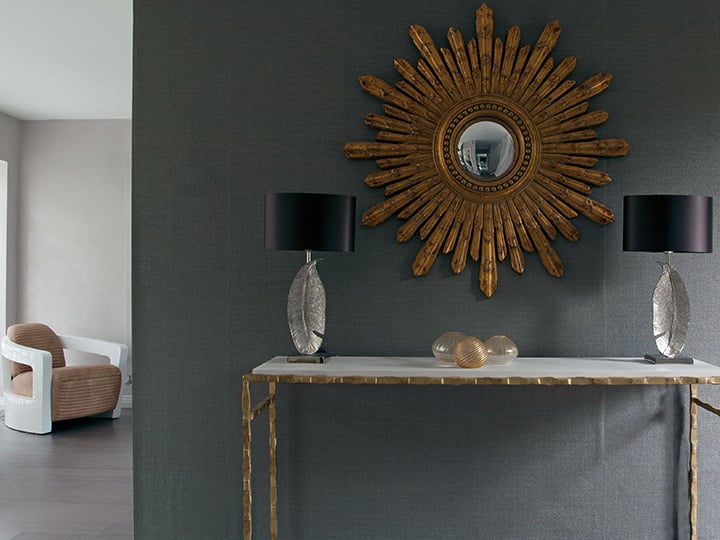
Residential
Floor-to-ceiling windows and a retro-inspired curation of furniture and accessories brighten up a serene two-storey house in Potter’s Bar.
+44 (0)20 7225 5926 | Lines are open Monday to Saturday 11am-7pm; Sunday 11.30am-6pm