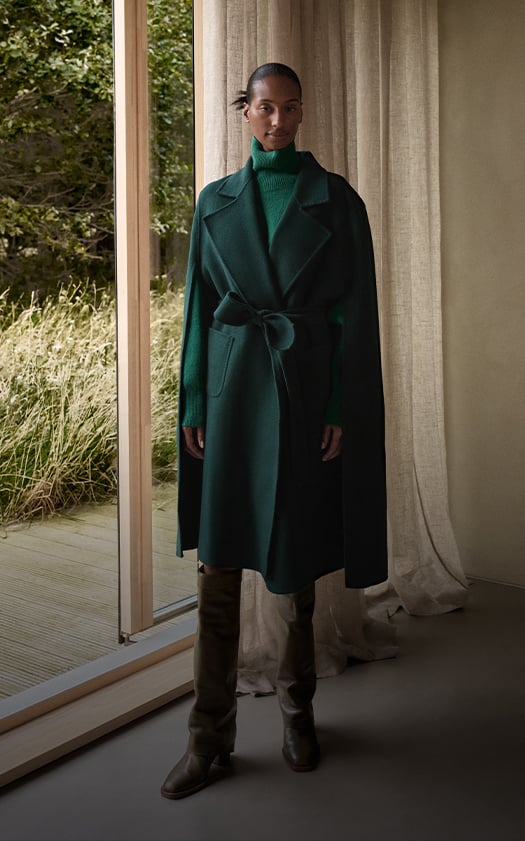
AW24 Favourites
Form a queue for the grand reopening of The Georgian on Monday 4th November – Prebook Now
Form a queue for the grand reopening of The Georgian on Monday 4th November – Prebook Now
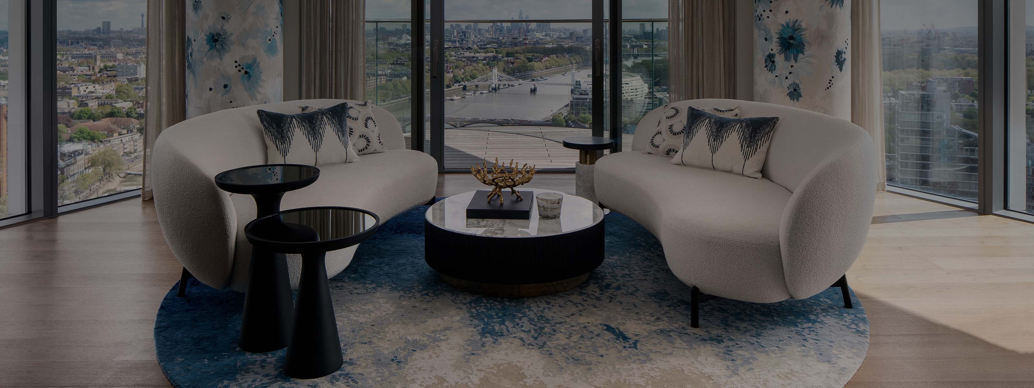
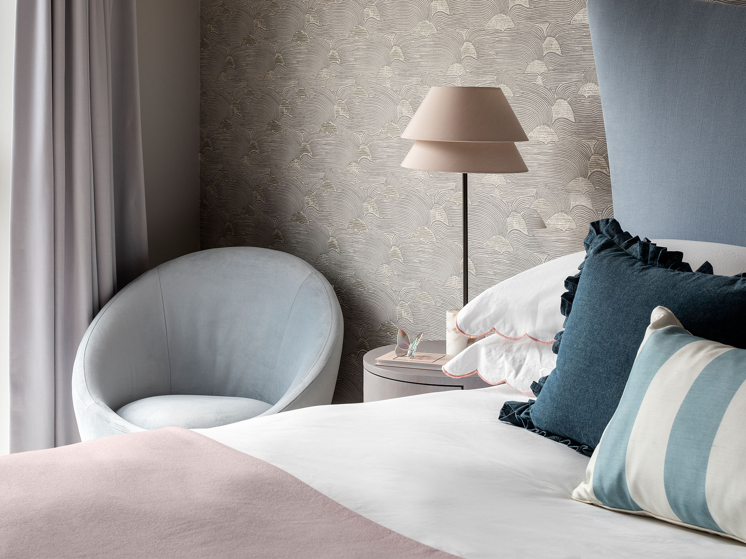
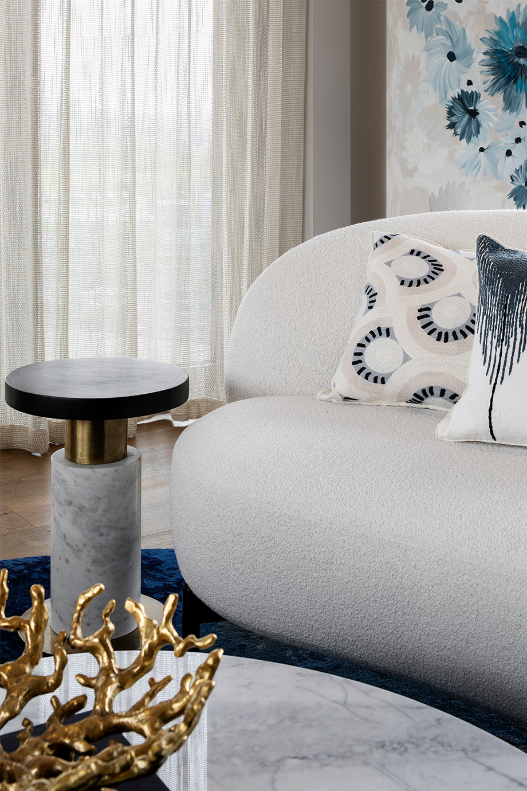
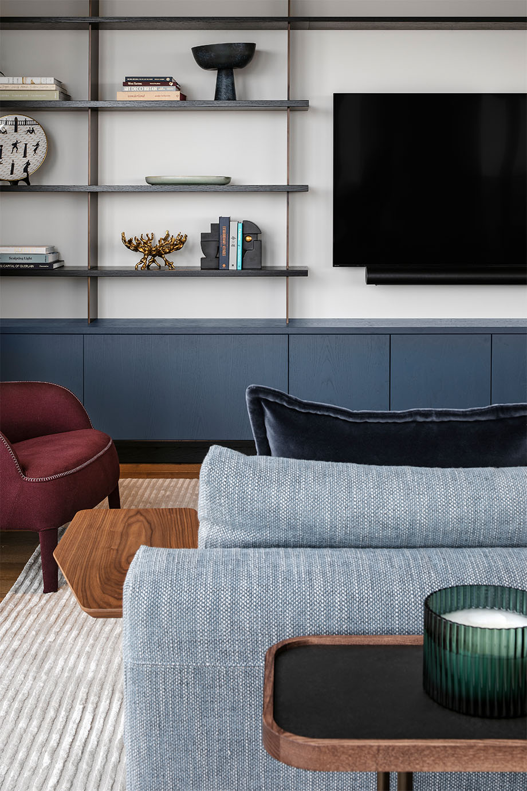
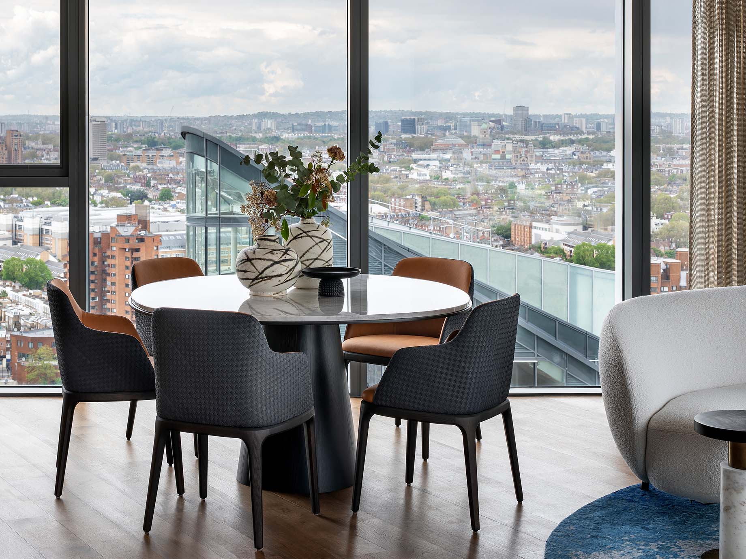
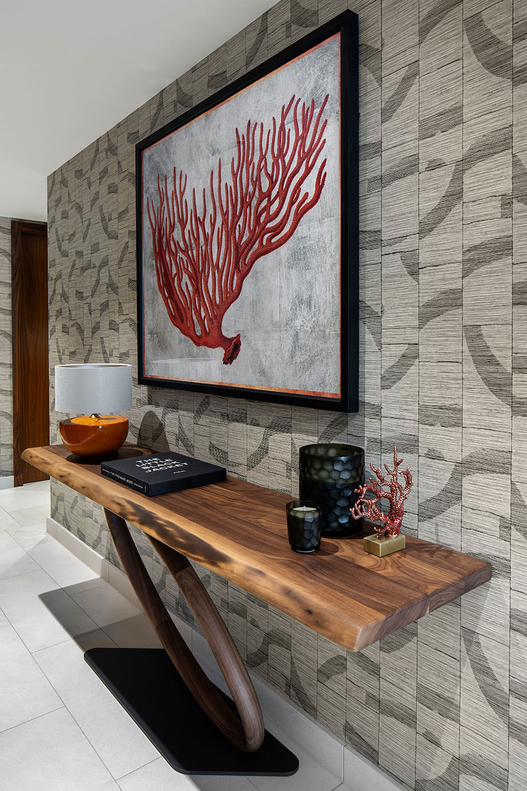
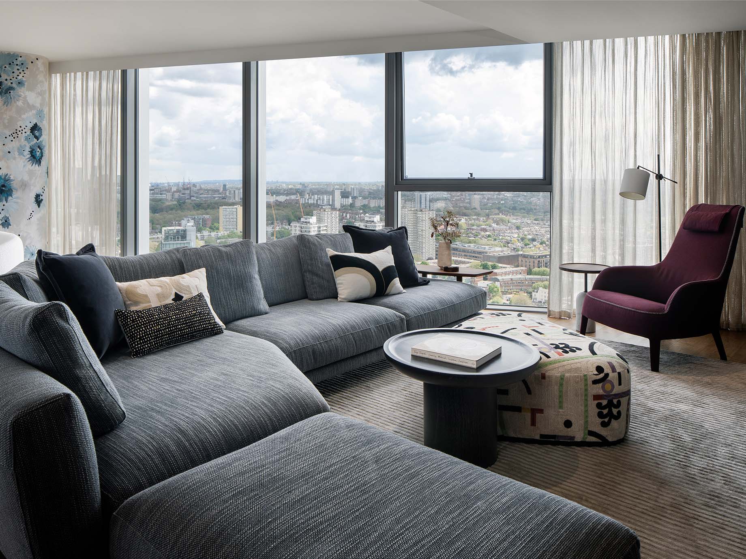
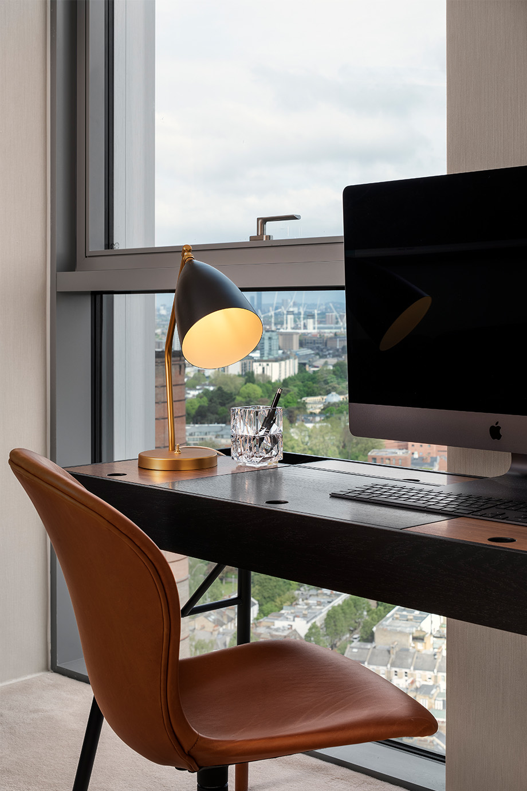
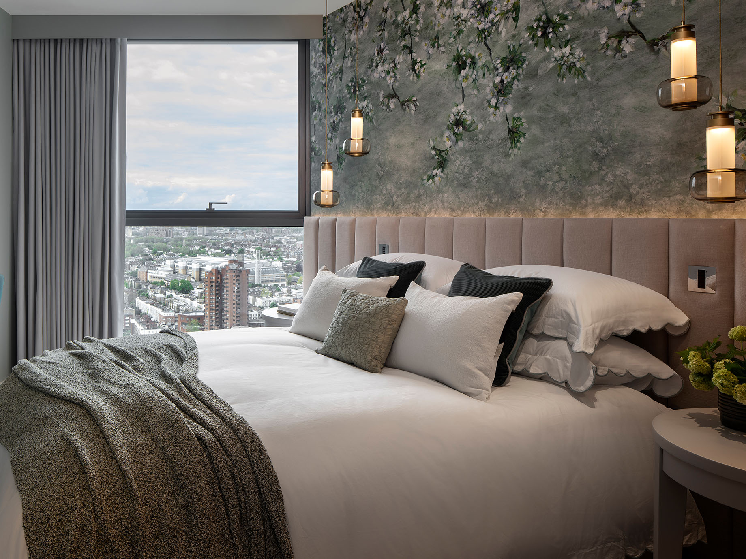
Situated high in the sky, this luxurious Chelsea Riverside apartment takes the concept of a London family home to new heights. Harrods Interior Design was influenced by its panoramic city views, as well as the clients’ love of Japan and appreciation for pattern and colour. Thanks to an eclectic mix of furniture and accessories, the team have created an adaptable family home that shines with personality.
The colour scheme was inspired by the view beyond the apartment’s floor-to-ceiling windows. Washes of blue and grey were incorporated throughout to mirror the moving sky, while serene taupe was used to reflect the façade of the buildings beyond. To dress the windows, the team opted for a lightweight woven curtain with a semi-sheer finish, making it easy to enjoy the views at any time of day.
In the living space, two curved sofas sit atop a round rug rendered in ocean blue and white. On either side, a bespoke column wrap designed by artist Jan Erika frames the space. Its unique pattern draws on the glimmering dots of light that dance upon the surface of the Thames, while its gradient blue colour enhances the vibrancy of the rug. For practicality, the team added a round coffee table and curved side tables. With their circular silhouettes, these pair perfectly with the glass-globe chandelier that branches across the ceiling above.
Since much of the wall space in this apartment consists of floor-to-ceiling windows, the team were tasked with finding an innovative way of hanging art. Their solution? Reflect the art in the furniture instead. A custom ottoman upholstered in a playful, modern fabric and a vibrant accent chair decorated with contrast stitching adorn the main seating area. And just a few feet away, the dark shelving unit plays host to a curated selection of sculptural objects and accessories that help to achieve a gallery-style look.
To weave in elements of Japanese interior design, the team chose to accent the space with splashes of black and shades of brown. In the kitchen, tan leather dining chairs sit harmoniously with the walnut cabinets, while their black woven backs complement the dark base of the marble table.
The clients requested that the interiors reflect their love of plants in both the design and interior styling. To meet this part of the brief, Harrods Interior Design used an enchanting floral wallpaper from Designers Guild in the main bedroom. Its calming and peaceful mood is enhanced by an extra-wide headboard with cosy fluted panels and glowing pendant lights either side.
Curved lines were used throughout the space to create an inviting feel. In the corner, a fluid Jonathan Adler vanity sits beside an existing column and on the bed itself, a scalloped Harrods of London bedding set was incorporated to further soften the space.
Finally, the guest bedroom boasts a playful, memorable interior. Brought to life with a charming blue bed from Savoir Beds and a handful of fun textures (note the lacquered desk and shelves), it’s an exciting space for guests to retreat to. There are pops of baby pink, cool accessories and a statement wallpaper that showcases an intriguing organic print. Together, they perfectly meet the client brief of uniting colour and pattern.
Design by: Olivia Barr
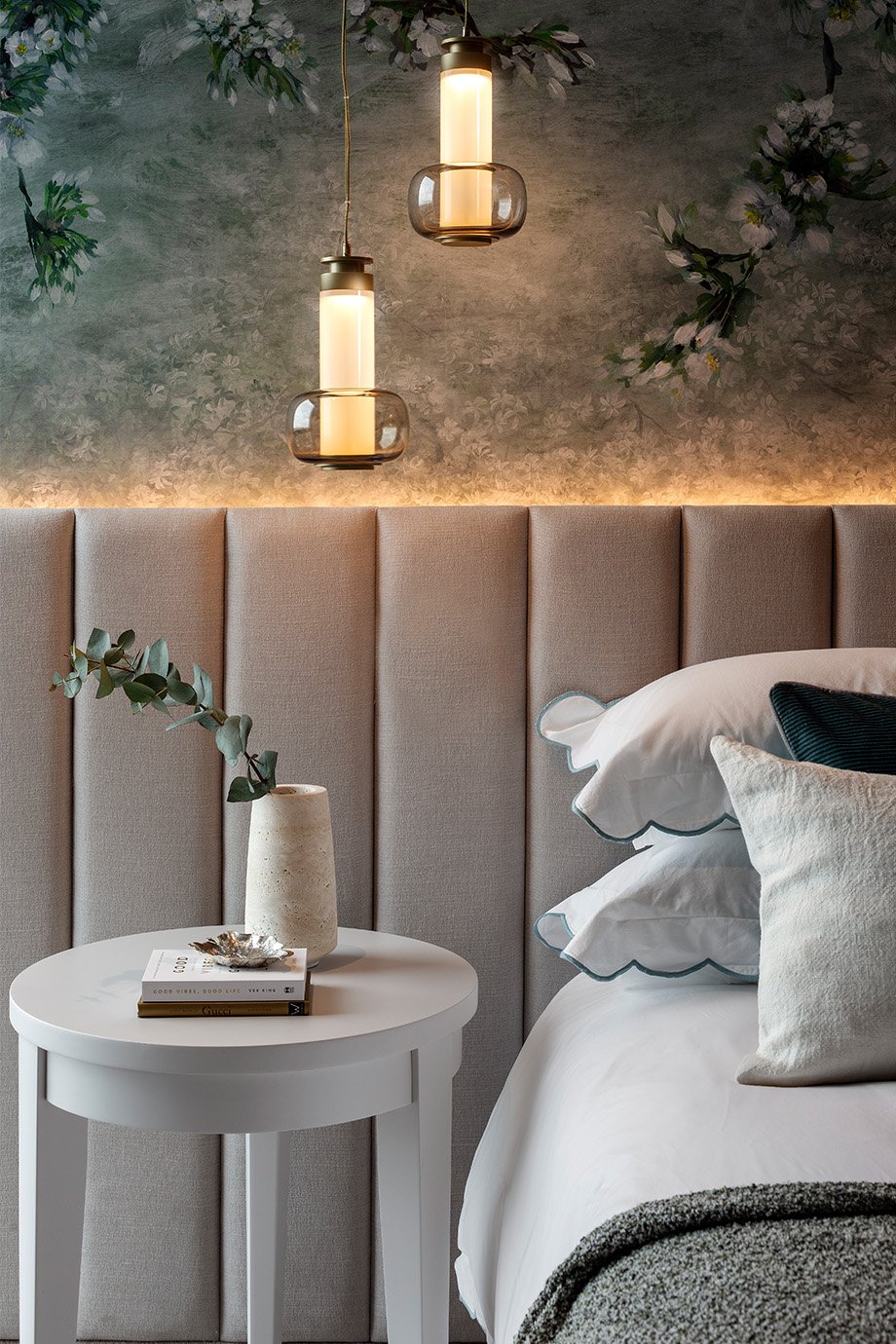
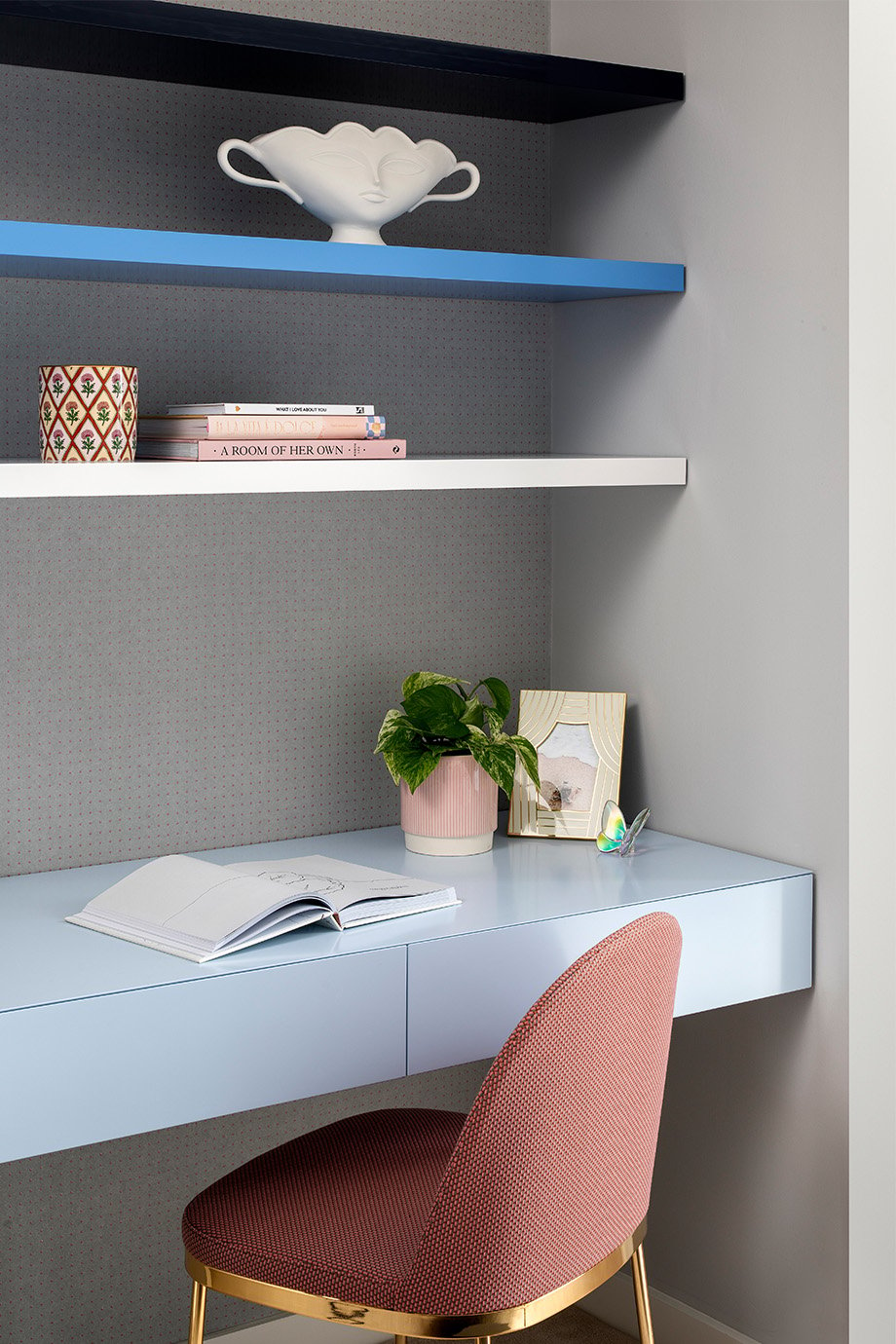
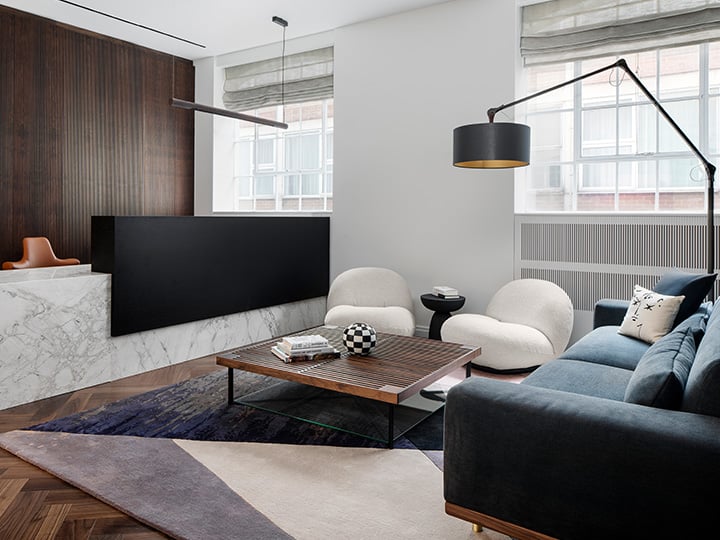
COMMERCIAL
Fresh and modern, this unique London office space sees Annie Lennox’s former recording studio completely transformed.
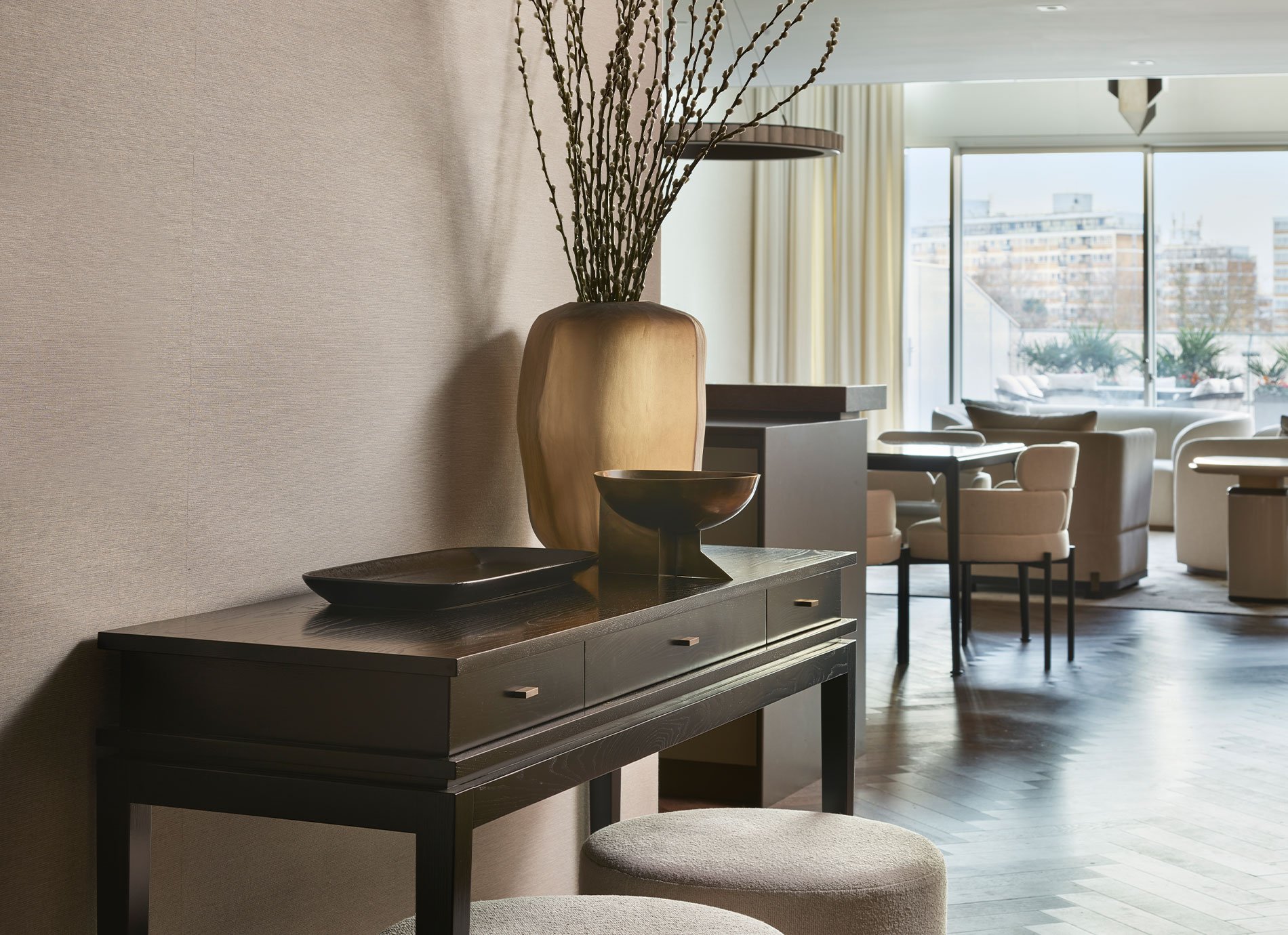
RESIDENTIAL
Step into the beautifully layered interiors of our Battersea Riverside project, where breathtaking views over the River Thames and Battersea Power Station have inspired a contemporary design imbued with timeless elegance.
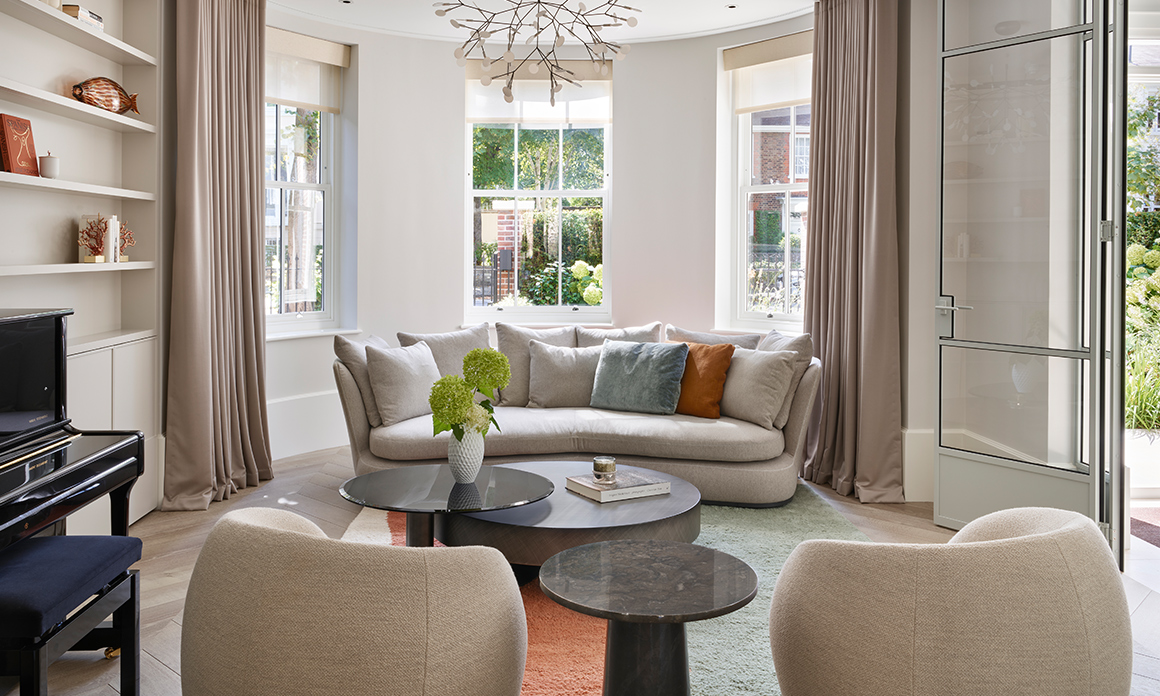
RESIDENTIAL
A neutral palette with pops of colour, luxurious finishes and bespoke rugs, combined with a carefully considered lighting scheme, celebrates the architecture of this beautiful family home.
+44 (0)20 7225 5926 | Lines are open Monday to Saturday 11am-7pm; Sunday 11.30am-6pm