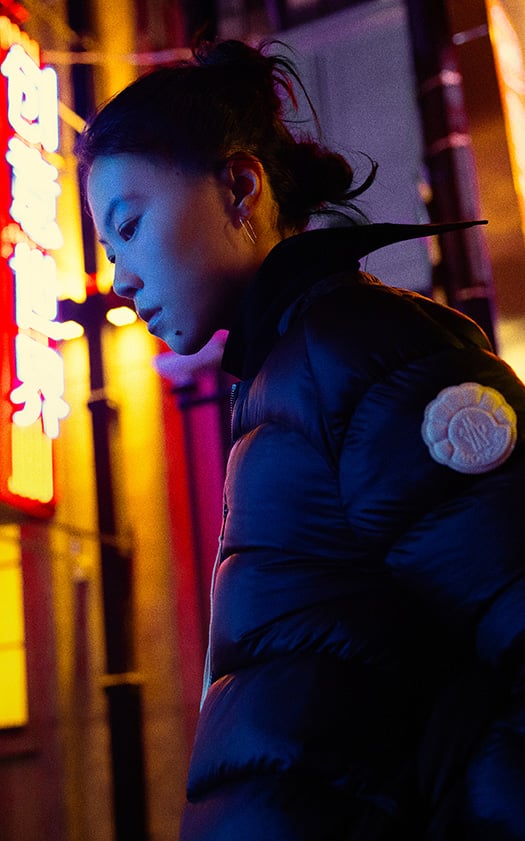
Moncler x Lulu Li Project
Form a queue for the grand reopening of The Georgian on Monday 4th November – Prebook Now
Form a queue for the grand reopening of The Georgian on Monday 4th November – Prebook Now
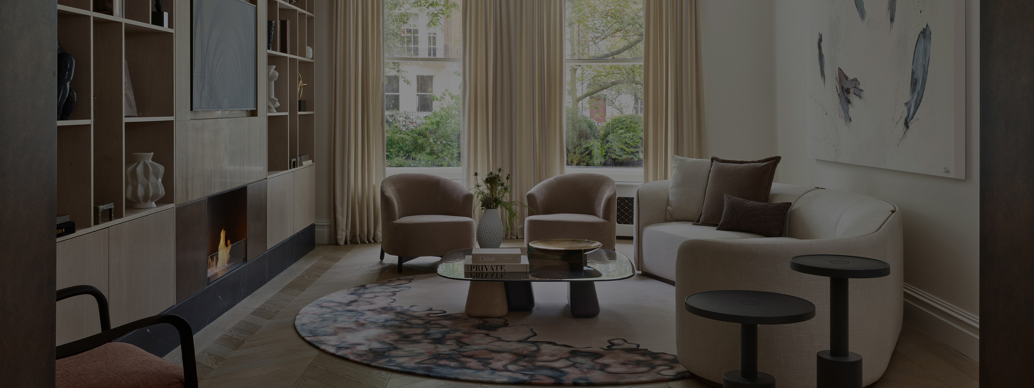
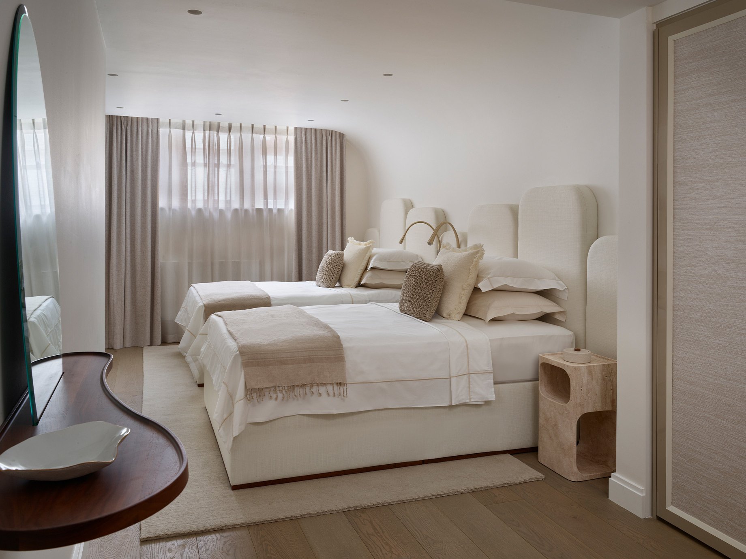
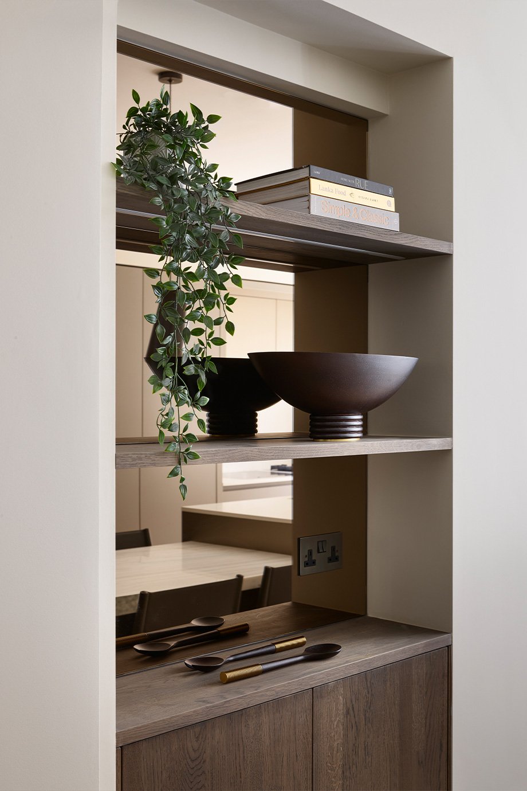
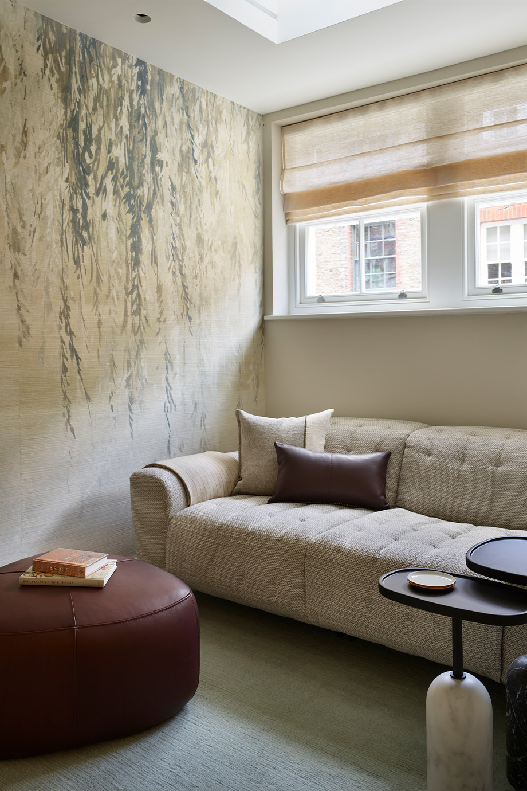
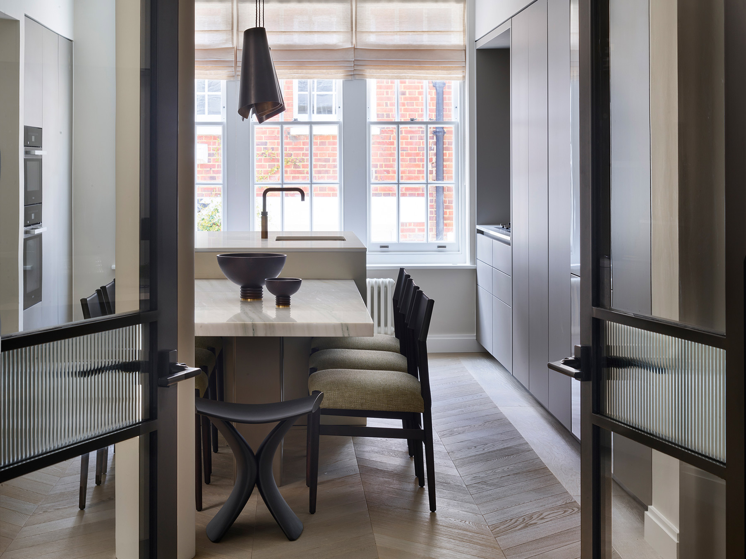
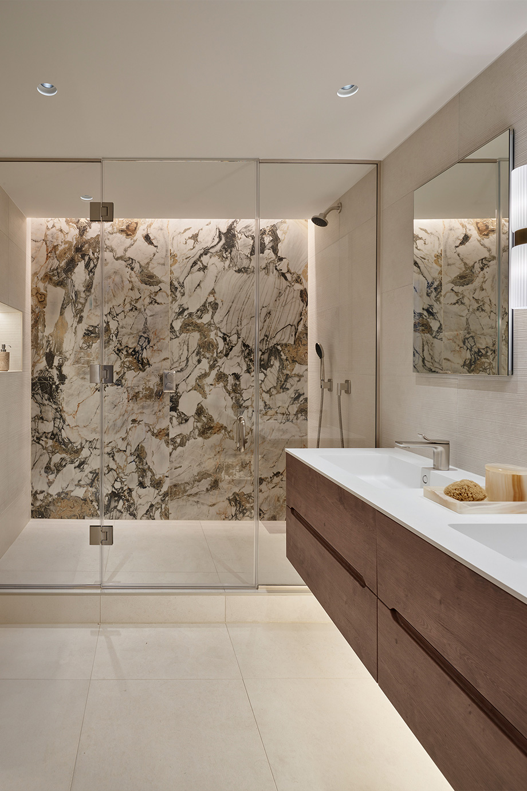
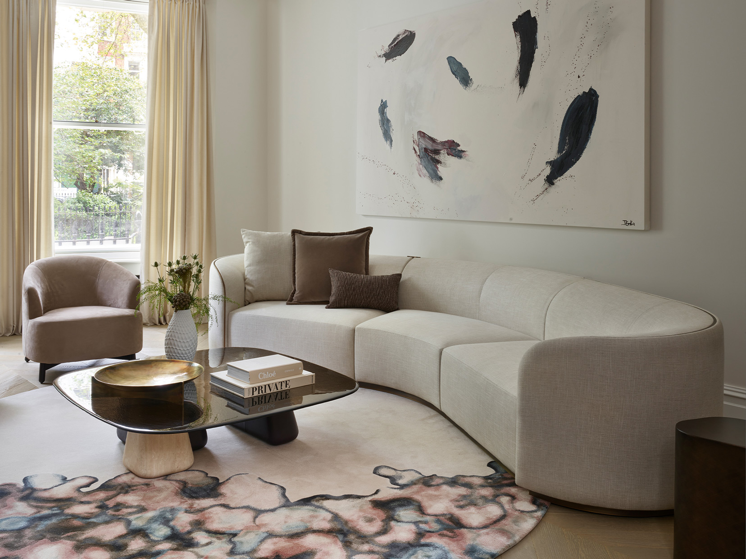
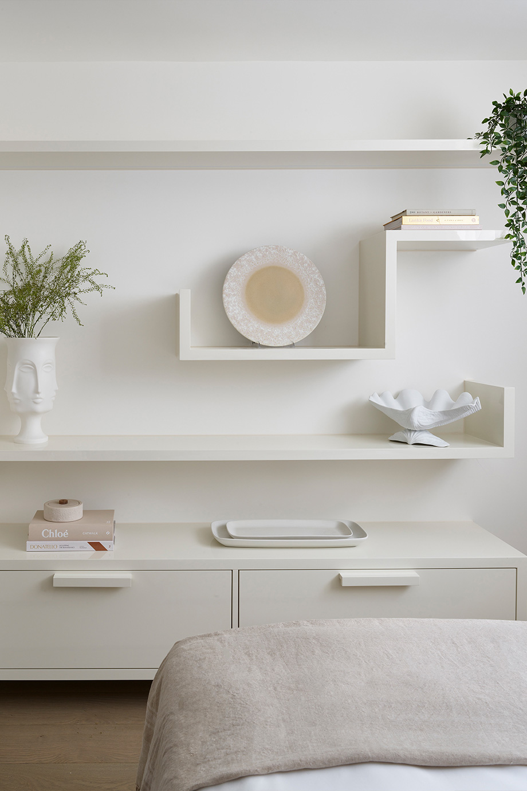
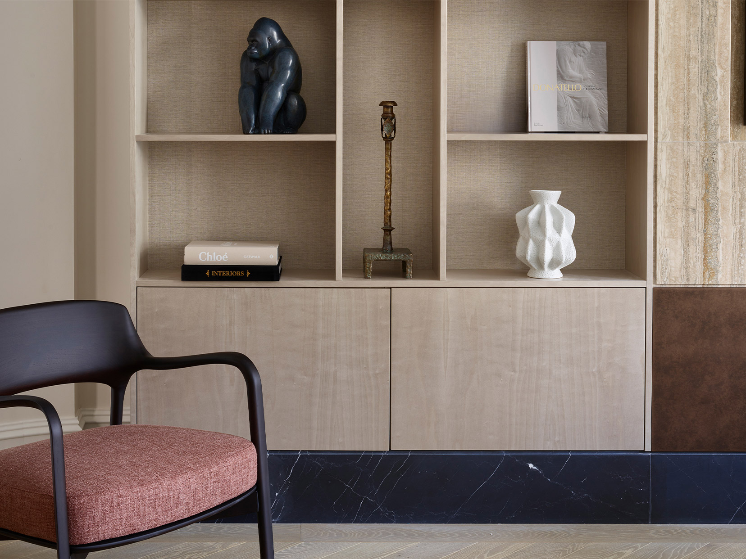
Transforming a listed Georgian property is no easy feat. When Harrods Interior Design was asked to modernise the interior of this one, the team had to find a way to enhance its original features too.
As the clients expressed their love for hosting, it was important to ensure the entrance hall felt welcoming. The team chose to use two armchairs, crafted from a mix of dark wood and textured linen, to ground the space. Above, two alabaster wall lamps and a metal mirror accent the area.
To draw attention to the house’s period features – Georgian cornice, sash windows and symmetry throughout – the team used pitted-plaster panelling on the walls and the doors of each built-in storage cupboard. Not only does this add dimension to the space, it also draws the eye up toward the decorative ceiling coving above.
For the interior design of the main living space, the team introduced a modern bioethanol fireplace. A mix of textures – a bronze fireplace, bespoke wood joinery and a marble panel beneath – creates a contemporary look.
There is plenty of variation in the living room. The geometry of the multi-sized shelves around the fireplace adds visual dimension, while contrasting textures add further depth. Curved seating, arranged around a travertine coffee table, ensures a welcoming flow, encouraging guests to roam freely.
In the bedrooms, creating a sense of calm was the highest priority. Therefore, the master space is rendered in a soothing palette of soft browns and beiges. These grounding earth tones were incorporated in the soft furnishings and bedding, creating a warm and cosy environment.
The second bedroom achieves its tranquillity through natural materials, such as wood and travertine. A delicate balance of cream and beige hues, paired with ultra-plush layered textures, creates the feeling of sleeping amidst clouds. Inspired by a seashell, the headboards were chosen to complement the curved ceiling and extend the proportions of the room, continuing the feeling of being high in the sky. The team also reflected this in the bathroom, where deep veining on an onyx-marble wall resembles drifting clouds.
Thanks to thoughtful joinery, the team were able to incorporate a functional work-from-home space in the hallway. Tucked away in a little nook, the fold-out desk allows the space to transition from decorative shelves into a convenient workspace – just one of many thoughtful features that give this home its charm.
Design by: Carol Ward
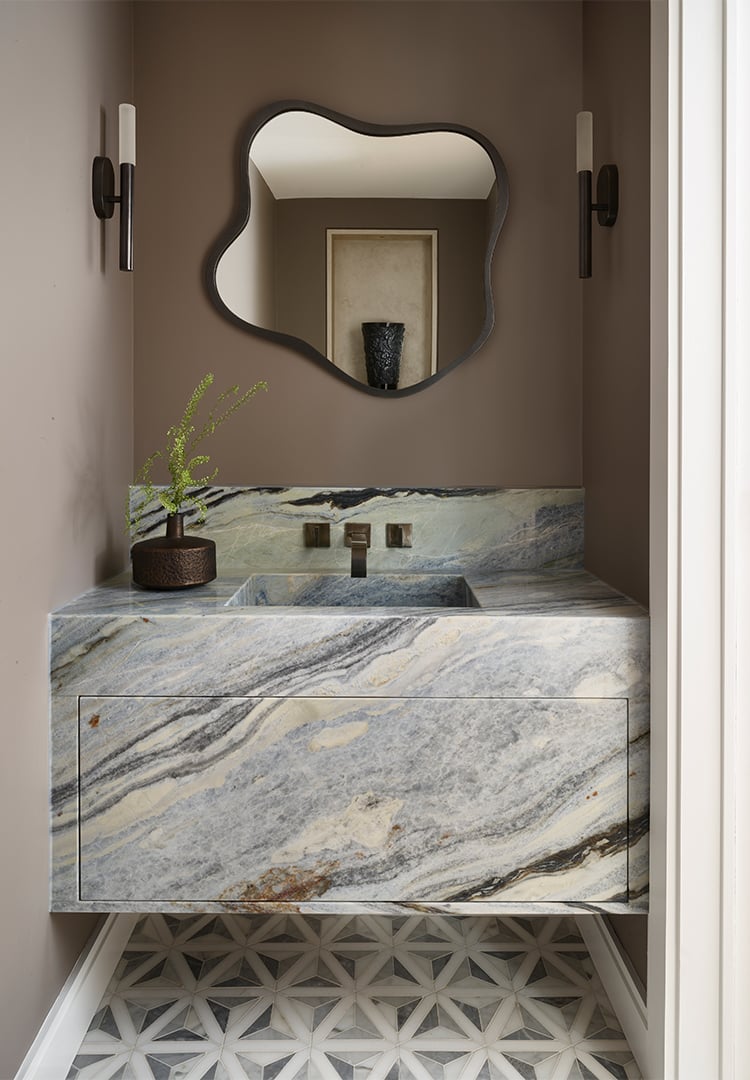
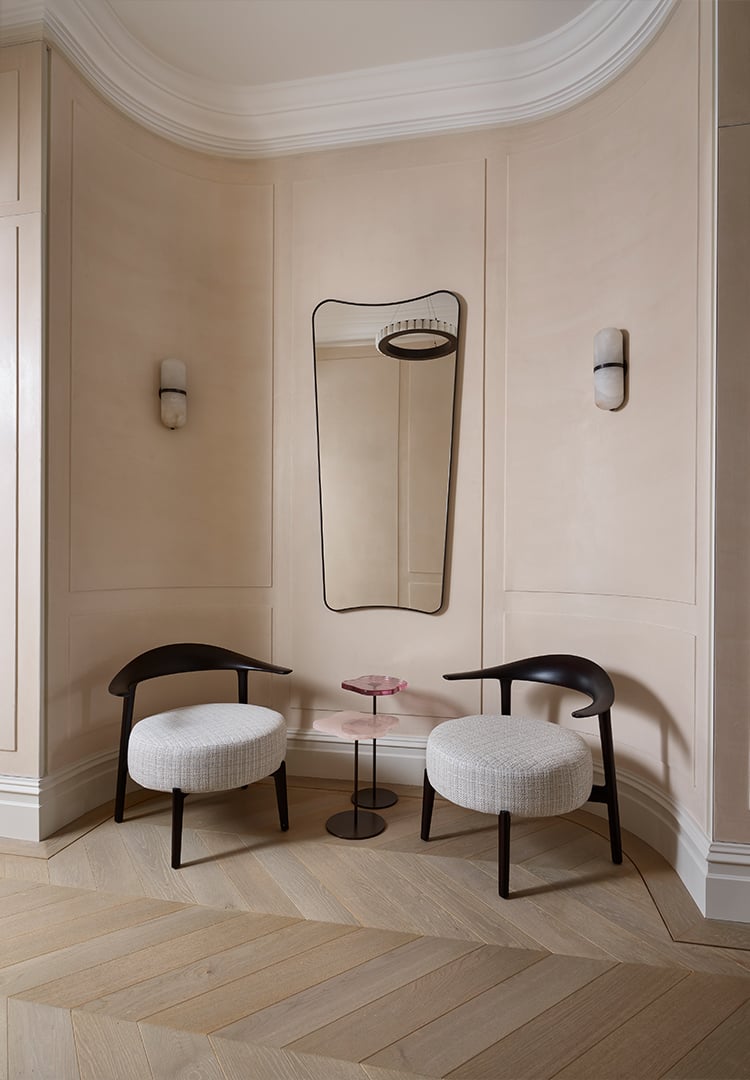
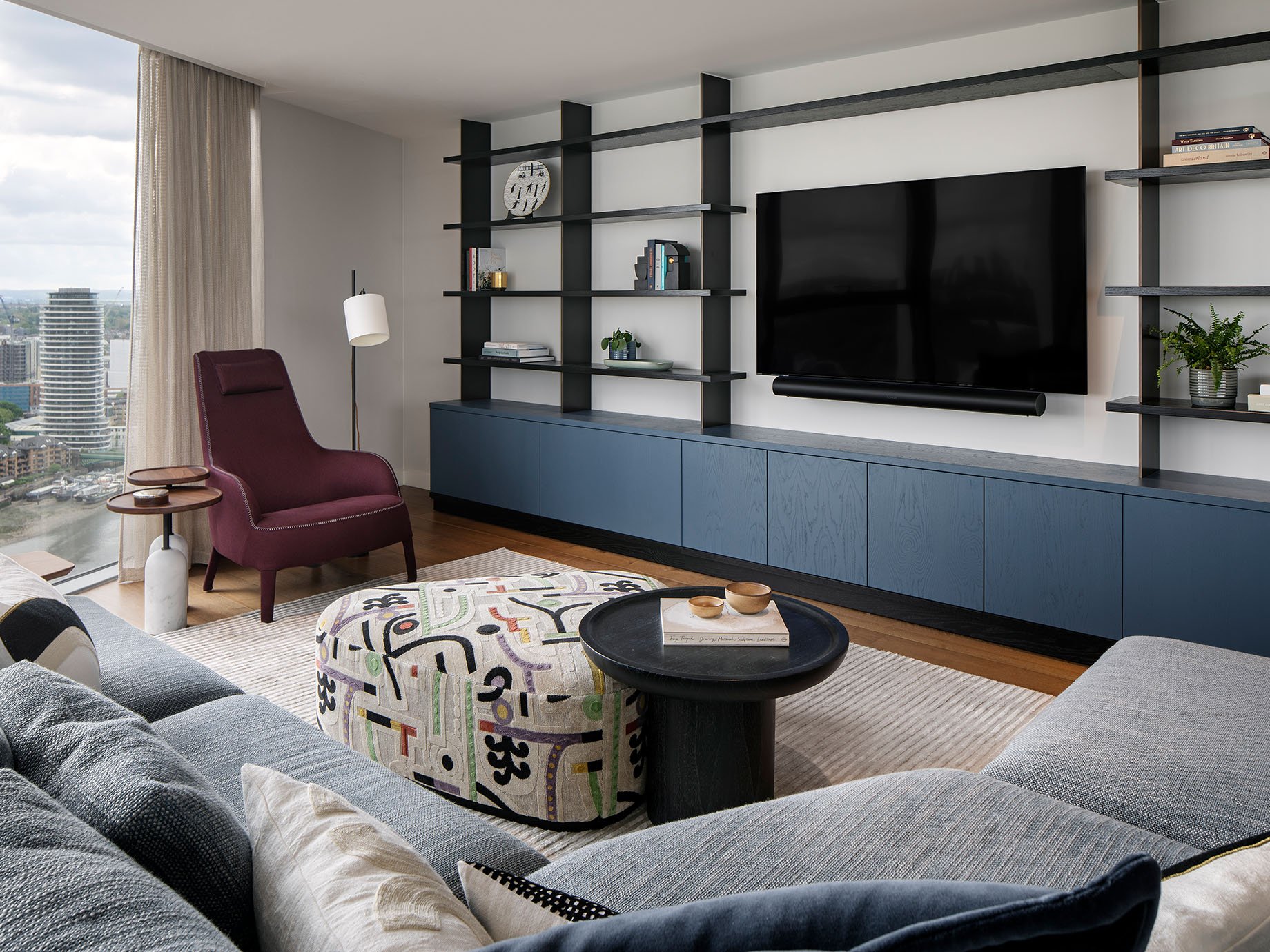
RESIDENTIAL
This sky-high family home seamlessly combines the clients’ love of Japanese interiors with colour and pattern, thanks to Harrods Interior Design’s eclectic mix of bespoke furniture and artistic objects and accessories.
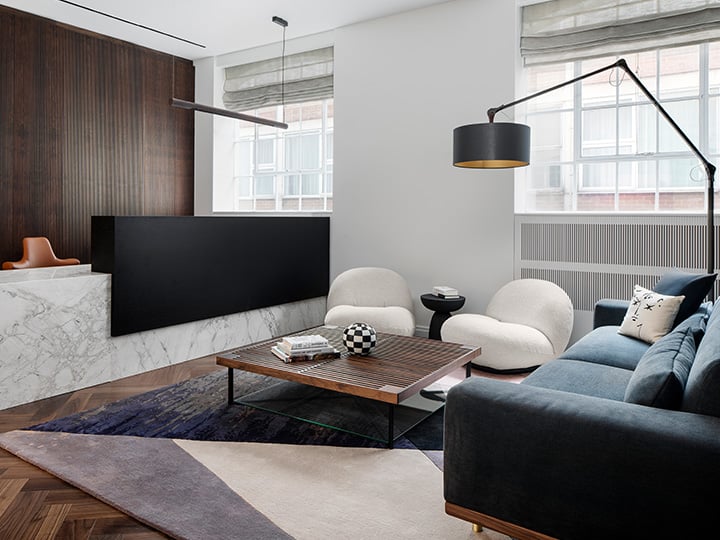
COMMERCIAL
Fresh and modern, this unique London office space sees Annie Lennox’s former recording studio completely transformed.
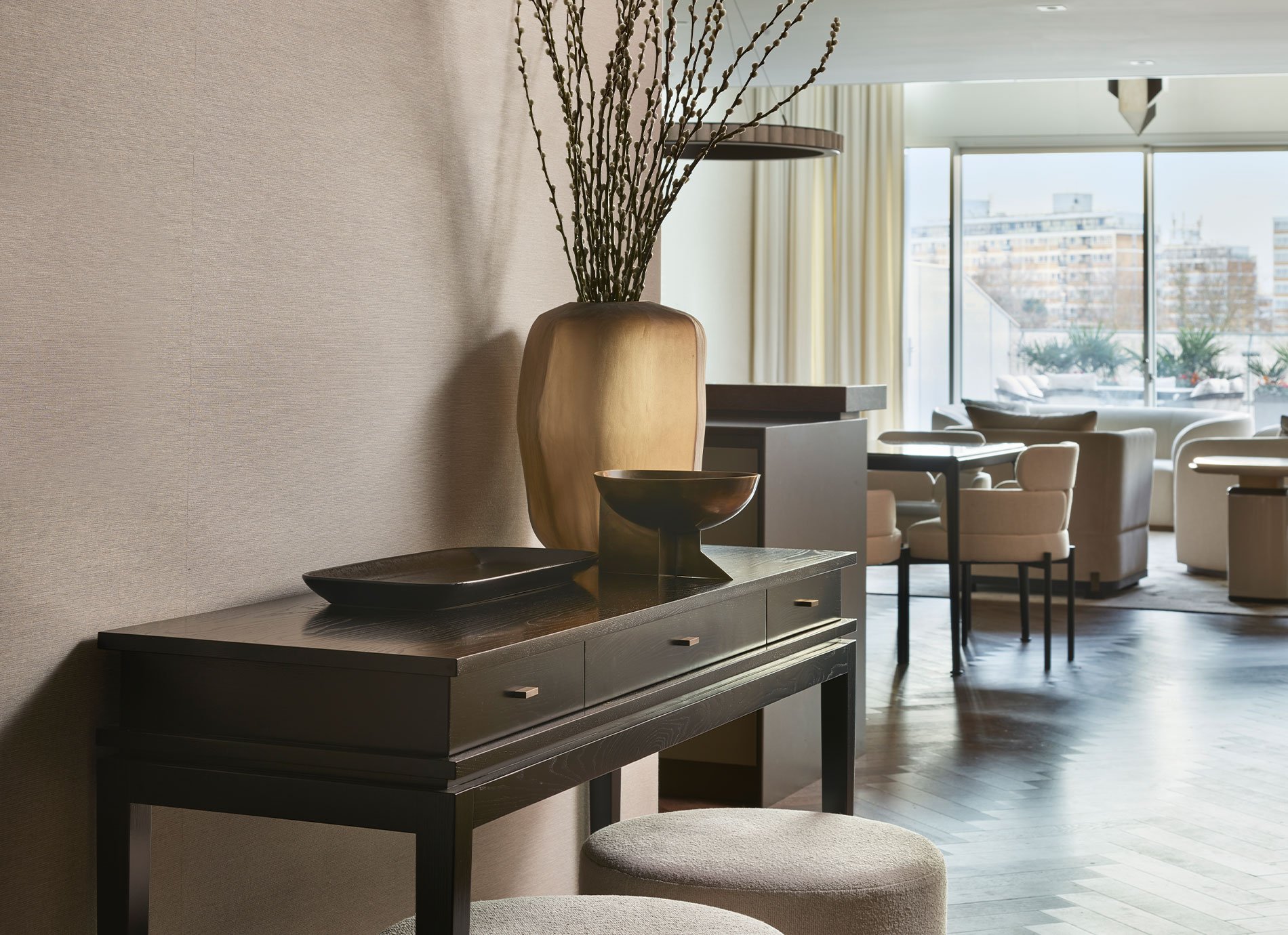
RESIDENTIAL
Step into the beautifully layered interiors of our Battersea Riverside project, where breathtaking views over the River Thames and Battersea Power Station have inspired a contemporary design imbued with timeless elegance.
+44 (0)20 7225 5926 | Lines are open Monday to Saturday 11am-7pm; Sunday 11.30am-6pm